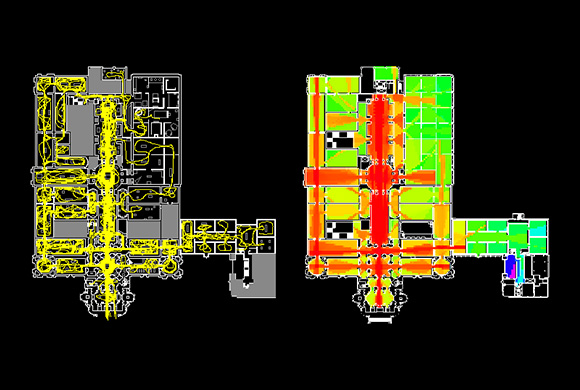Workplace
Jan. 15, 2018

Turning Tourist Center Camden into an
Innovative Business Hub
Co-working Space Based in Camden Market
[LABS] London, UK
London’s Camden has been a popular market and tourist destination since the 1970s. Three co-working spaces have been created since November 2015, ‘Triangle’ and ‘Atrium’ within Camden Market, and ‘Utopia’ to the west of the market. The spaces are managed and operated by the company LABS.
LABS’ parent company LAB Tech has acquired large amounts of real estate in the area and has lead major redevelopment of Camden. Camden is located in north London, originally an area where artists, musicians and other creative people gathered. However, due to rising property value, this community has been shifting to East London areas such as Shoreditch. To revitalize the area around the Market, where retail facilities and restaurants for tourists have been established, these co-working office spaces are part of a strategy to attract innovative companies. Camden is close to the area of redevelopment around Kings Cross, home to the UK headquarters of Google and other companies, with further expansion as a base for businesses expected.
Triangle, Atrium and Utopia offer everything from single-person desks to office spaces for up to 100 people, with about 150 resident companies of all sizes.
“Residents from diverse industries are here,” says Jack Martin, operations manager at LABS. “As well as IT firms, there are many tech companies, such as online publishers and brand agencies. There are also satellite offices of larger firms such as Cisco and KPMG here, which shows an eagerness for them to collaborate and learn from smaller companies. I think that there are merits for both sides, as these larger organizations host support events for startups and others.”
Famous footwear brand Dr. Martens is a tenant that represents the historical subculture of Camden Market. “They recently opened a new flagship store inside the market, and occupy two offices in LABS,” says Martin.
 The exterior of Atrium. Located in Camden Market, it is always filled with both tourists and locals.
The exterior of Atrium. Located in Camden Market, it is always filled with both tourists and locals.
Opened April 2016
http://www.labs.com

Operations Manager Jack Martin
LABS hosts a number of events promoting exchanges between resident businesses. These include the ‘Business Date’, which allows tenants to introduce each other to their businesses, as well free yoga and Pilates sessions. The staff are from a variety of backgrounds, with many coming from the hospitality industry. Martin, who studied furniture design with an interest in Japanese woodwork, says, “A co-working space is not that different from a hotel, with offices instead of bedrooms. We are expected to swiftly accommodate residents’ requests.”
Most spaces in LABS are best suited for a group of six to eight people. The wall divisions are flexible and can be adjusted in about 30 minutes to expand into connecting rooms as needed.
LABS is able to adapt to companies of various sizes. “However,” Martin says, “We decided to restrict each floor to 140 people.” This limit is based on Dunbar’s Number, proposed by British anthropologist Robin Dunbar. Dunbar theorized that there is a limit to the number of people who can recognize each other and build stable relationships; this number averages out to 150 people. “For our purpose, that number is 140,” says Martin. “If we go beyond this, the interaction between people and their sense of belonging decreases.”
There is a historic “Interchange” building in front of Triangle. “As the railroad and canal intersects here, the building was previously used to transport goods between the two systems,” says Martin. “Redevelopment of old industrial buildings similar to this is now widespread around London.”
This location has always been a place where vast numbers of people and things have interchanged. Now the establishing of this co-working space sees a new community take root, staying true to the area’s ethos of creativity. We can expect further exciting change in this buzzing London hub.

The glass-roofed atrium of ‘Atrium’.

There is cohesive signage throughout, including the toilets.

















