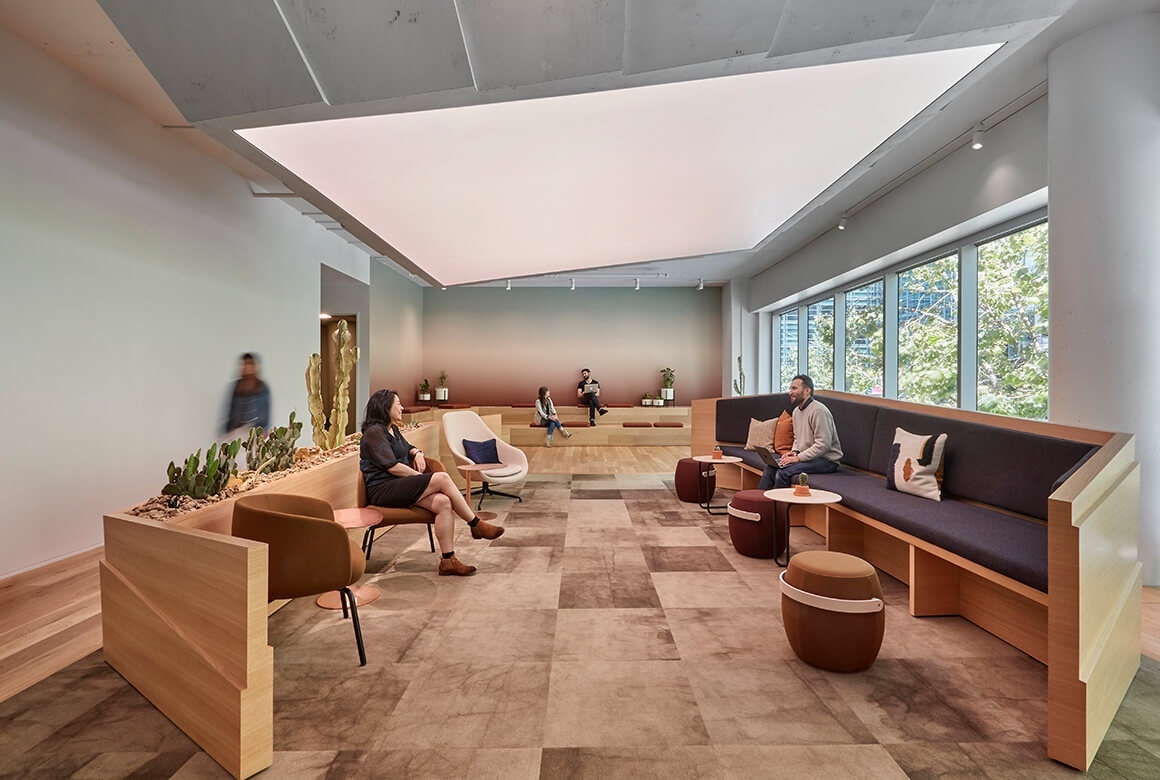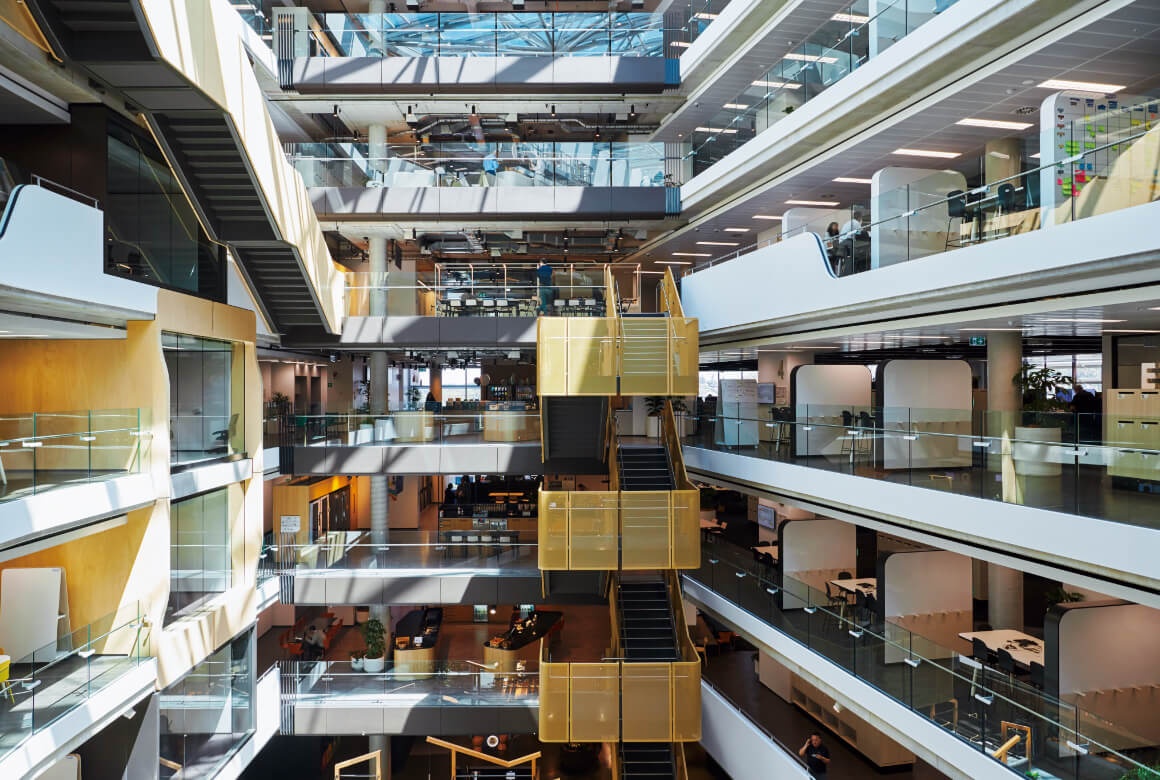Workplace
Apr. 5, 2021

The Pacific Crest Trail:
Spaces that reflect a love of nature
[Slack] San Francisco, USA
In the short five years since it launched its cloud-based set of proprietary team collaboration tools and services “Slack” has already swept the world. Growth is so rapid, the company leased a larger building for a new global headquarters currently underway with a December 2019 completion date.
The building exterior. The company leases the entire building. Adjacent to the city’s new transportation hub San Francisco Transbay Transit Center, employees enjoy a convenient commute and access to a massive rooftop park. Designed by O+A, the office reflects company founder and CEO Stewart Butterfield’s love of the outdoors. Based on the trail etiquette “All That’s Necessary Is Everything you Need,” the concept “Pacific Crest Trail” proposed by O+A refers to a nature trail that starts in Mexico, and stretches north along the U.S. Pacific Coastline all the way to Canada. The outcome is an office overflowing with references to nature, an unexpected choice for a tech company. The second floor design, for example, is based on a Mexican desert.With each floor up, the themes move north, ending with the pristine Canadian Glaciers on the tenth floor.
Not only was the concept for the office clearly defined, but delivery was exceptionally fast. Where other architecture firms had turned down the project due to the tight schedule, O+A was quick to accept. Initial concepts for all 10 floors were completed in 60 days. Slack’s Director of Global Real Estate Development Linda Shaw attributes O+A’s speed to the volume of experience it has accrued. Shaw says that of all the architects they interviewed, only O+A was able to design workplaces that were both functional and beautiful. “O+A had the perfect combination of the two,” she explains.
Slack’s love of nature is apparent in its workstyle. Their policy is to create an environment that caters not just to millennials, but to every worker. During the design process, Butterfield referenced the Amangiri Hotel in Utah as a model, explaining that the new office should feel as relaxing as a spa. As a result, ping-pong tables, video games, and foosball tables —the ubiquitous startup tropes of a certain generation—are nowhere to be found.

The building exterior. The company leases the entire building. Adjacent to the city’s new transportation hub San Francisco Transbay Transit Center, employees enjoy a convenient commute and access to a massive rooftop park.
The same can be said about their approach to food. Departing from the startup norm of supplying employees with free food, Slack offers just one breakfast and one lunch per week. According to Butterfield, the logic is that employees are paid generously, and are encouraged to step out for lunch in support of the local economy. “There’s so many tech companies that, ‘Hey, here’s free food and here’s free this and free that,” Shaw explains. “You spend your whole day doing all this stuff and not working and then you work till like 9 o’clock, 10 o’clock.” In short, what Slack is saying through their food policy is: work hard, then go out and enjoy your life when you are done.
One of the reasons Slack chose this location for the new office was the amount of space on each floor. It was a rare find in San Francisco, where locating office space at such scale is tricky. Another reason was the location, right next to the new Transbay Transit Center. The more convenient the location, the less stress and the shorter the commute. This logic of practical decision- making is reflective of Slack’s general policy as a company. Another reason they chose O+A was because the studio is located in San Francisco, and Slack likes to hire locally. Case in point, the Slack Japan office that opened in 2019 was designed by the Tokyo-based Suppose Design Office.
The office is massive, accommodating 1,300 employees at maximum capacity. Yet the space imparts a personal, intimate feeling as you move through it, with small teams of 2-3 people working together in friendly groups across the office. We tell Shaw our impression of the cozy work environment, and she seems pleased. “I think a lot of big companies, you just feel lost. You’re just one person then. If you have that small, intimate feel, you feel very invested in your project, in the work you do.”
Consultancy for Work Style: Studio O+A
Architect: Studio O+A
Interior Design: Studio O+A and the other design companies
text: Yusuke Higashi
photo: Garrett Rowland
From WORKSIGHT SPECIAL EDITION【Studio O+A】(2019.7)















