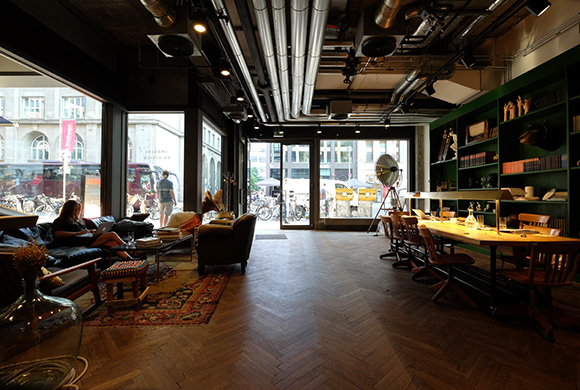Workplace
Jun. 6, 2016

Stanford University’s special organization, where the innovation to turn design concepts into reality is taught
Institute of Design at Stanford
[D.SCHOOL] Palo Alto, California, USA
The d.school of Stanford University. Engineering, medicine, business, law: students and instructors in various fields gather; the goal is to create innovators who can find solutions to complex social issues.
The educational approach is basically on a project base. Everything is always in flux, and the condition of the individual projects is carried out with a focus on the “design thinking.” Design thinking deals with the highly uncertain issues of the future, and is a practical technique requiring repeated trial and error and problem solving. Design thinking presupposes seven areas of preparation. These are: “Show Don’t Tell”, “Human Centered”, “Culture of Prototyping”, “Bias Toward Action”, “Radical Collaboration”, and “Craft Clarity.”
In creating space at the d.school today, says Scott Witthoft, Co-Director of the Environments Collaboratice and one of the designers, “The space is what changes the behavior of people who are using the place. An excellent building is related, unconsciously, to the actions of the people in it.”
d.school instructors are responsible for the class as a team. The presence of a teaching team means that students are faced with a multi-faceted perspective, perspectives that give meaning to the person’s own point of view. “Its not about following in someone else’s footsteps, but about clearly defining what you want to do,” Mr. Witthoft says. “This is very important to creativity, and to critical thinking.”

D-SCHOOL
Founded 2004
Students: Annually: 700 Stanford students; several thousand program participants
Eligibility: Students at Stanford University/Alumini
http://dschool.stanford.edu

Scott Doorley / left
Scott Witthoft / right
Mr.Witthoft is instructor and as collaboration director engage in environment creation Mr.Doorley has directed the design of d.school spaces from the first d.school building to the current d.school building. And he was an early member of the d.school team.
Class content and activities vary from day-to-day, and moment-to-moment, so the teaching team must consider how to set up the classroom. “What we are going to teach, how we will interact and the arrangement of the space will all change people’s behavior,” Mr. Witthoft says. “We think of the classroom as a stage, or a set. The pallet of props is always changing.”
The team handles the project in what can be seen as the “studio,” with the desks, stools and whiteboards all arranged in a layout that meets the individual goals. Whiteboards are set on rails around the beams, so they can be adjusted in any way needed, creating both shared space and individual places.

The team’s actions have a major influence. This square table is a little taller than normal, and is a set with a chair that is not at a similar height. Doing work at a chair that is slightly low was found to be more physically interactive.

The entrance space, open to the second floor, is a place where students gather and share. The decorations are all the handwork of staff and the students.
 360°View
360°ViewThe entrance space, open to the second floor, is a place where students gather and share. The decorations are all the handwork of staff and the students.
The private Initiative Room linked to the studio is normally used more for long-term projects than as a normal classroom. Because space is limited, the importance of visualizing information is stressed. This highly visual approach lets other members of the team share project awareness, and encourages mutual communications.
Labor is involved everywhere in d.school, but it is the person that will use something whose imagination goes beyond the person making it, because the user will be using it over and over again. Whatever environment is created, it is all about exploring good influences on human behavior, and something that is continuously improved.
The study done at the d.school provides a hint of how to increase employee autonomy, and build team collaboration and invigorate the individual. In actual Silicon Valley venture companies, the office space and the company philosophy both have been influenced by experience at d.school. The standards of work spaces on the US West Coast is high, which also serves to increase innovation.
From WORKSIGHT 03(November, 2012)

The previous building was square, and as a number of teams did their work, and it turned out that the teams who worked in a square space always had good results. So that people can have a square space within the open space of the current building, this T-shaped white board was created. Through the results of trial and error, if there is one foot of width, the angle can easily be recognized.









