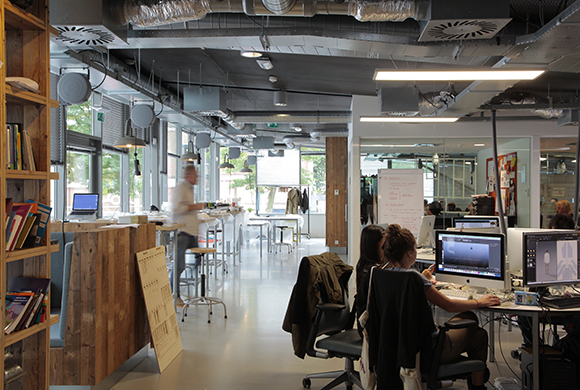Workplace
May. 11, 2015

Project Rooms: Helping to Draw Out Potential Customer needs
A goal to expand from the narrow concept of design
[Ziba] Portland, Oregon, USA
More than half of the offices of Ziba in Portland, Oregon is devoted to space for collaboration with customers. With a background in industrial design, Ziba has for 26 years worked on some of the world’s most advanced products.
However, with the completion of its new offices in 2009, the company moved from a narrow concept of design to a higher level. At the heart of this are the Project Rooms.
Projects are assigned to private physical rooms; only the people involved can enter the spaces. The client and Ziba are equal partners, gathering in the Project Rooms and sharing knowledge on a daily basis. Meetings in conference rooms or virtually through IT are all today part of Ziba’s stress on tangible experience sharing.
 The company offices, in the Pearl district of Portland.
The company offices, in the Pearl district of Portland.
http://www.ziba.com
The three key activities in knowledge work are to communicate using simple language, to integrate information, and to form together for integrated ideas.
“The client is delighted that they have this special thing that is all their own, and that we can create a feeling of affinity with them,” says President Vossoughi. The uniqueness is not just in the Project Rooms, however. “Many companies take measures to handle confidential material. Clients are excluded from much of the building, with the meeting rooms where they are met set in a separate location. In our case, however, the central part of our offices is where we greet and collaborate with our clients. The only rooms that are locked are the offices of the CFO and the Managing Director.”
The 110 employees of Ziba represent 48 different occupations. “There are many specialist companies for branding, innovation and design, but that divisional approach means that there is the unsolvable problem of complication,” says Hideshi Hamaguchi. The things being worked on to respond to the customer request will be in another location, so it may be open to discovery by outsiders.
The talented Ziba staff have backgrounds in such fields as industrial design, engineering, interactive design, strategy, client relations and many others. “Their potentials are really unlimited so they can really engage in collaboration, and the design of this building was developed as an important part of this,” Mr. Vossoughi says.
From WORKSIGHT 01(2011.10)
 The upper section of the glass-walled area contains the Project Rooms. They are created so it is not possible from the outside to see the work being done within.
The upper section of the glass-walled area contains the Project Rooms. They are created so it is not possible from the outside to see the work being done within.
 In a Project Room. Here not only design but also discussions on brand building strategies and innovation are carried out.
In a Project Room. Here not only design but also discussions on brand building strategies and innovation are carried out.

President Sohrab Vossoughi.
Arriving in the US in 1971, he began his career with Hewlett Packard, then founded Ziba Design in 1984.









